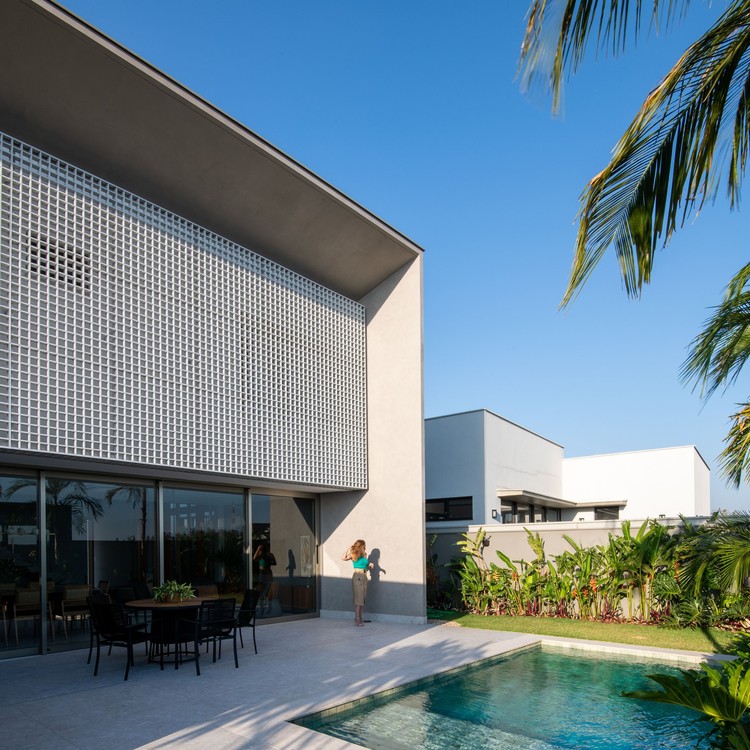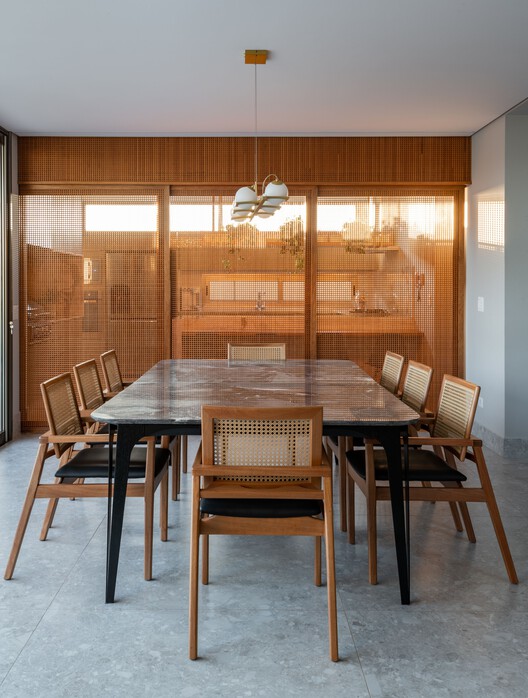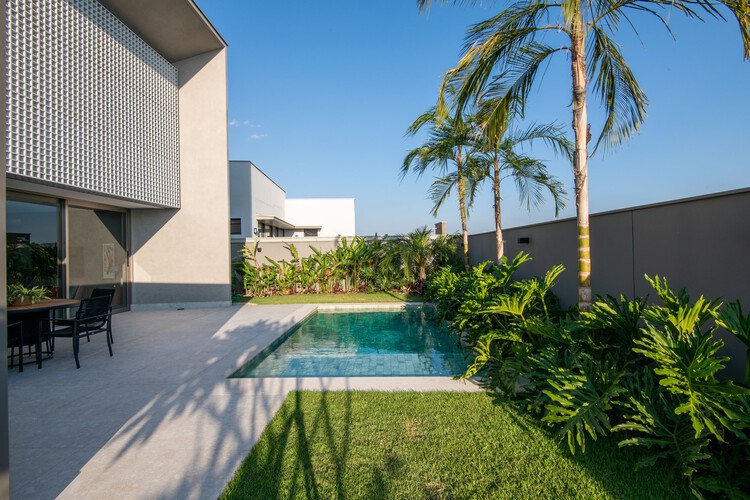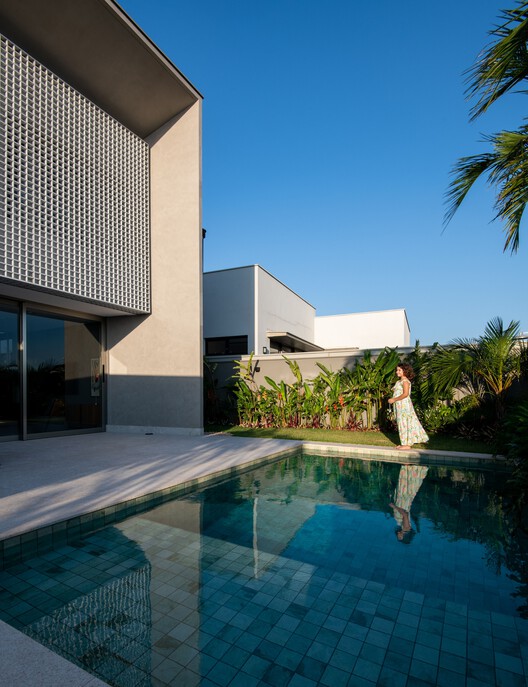
-
Architects: Cris Furlan Arquitetura
- Area: 350 m²
- Year: 2021
-
Photographs:Favaro Jr.
-
Manufacturers: Grupo Parana, Lumart, Portobello, REFAX, Rústika Marcenaria Nobre, Todeschini
-
Lead Architect: Cristiane Furlan

Text description provided by the architects. The Muxarabi House attracts attention for its singular volumetric form. Located at a condominium in the city of Piracicaba, in the state of São Paulo, it was planned for the owner and her two daughters. The uncomplicated yet impressive architecture of straight lines, the integrated spaces, and the connection with the exterior reflects the requests and lifestyle of the owner.

Located at a site of 492m², the house is built of reinforced concrete and brick masonry. The major challenge was to elaborate refined architecture at a site with limited dimensions and many particular use restrictions. The design that was proposed emphasizes the integration of spaces and the diluting of limits between the interior and exterior, promoting social interaction and wellness.




The main entrance is marked by a generous pivoting slatted wooden door that gives access to the living room. In the living room, the house is totally visually permeable, there are no visual boundaries until the end of the site. The ground floor plan is composed of the entrance hall, the living room that connects with the gourmet area, and the kitchen. Large wooden muxarabi doors allow the isolation of the kitchen when necessary. The aluminum glass doors of the gourmet area open entirely, providing an effective connection with the pool area. Also on the ground floor are the guest suite and the service area. An expressive staircase made of White Paraná Marble leads to the private area, on the 1º floor, consisting of a Family room and three suites.

The warm climate of the city where the house stands and the total absence of balconies in the bedrooms, a request of the owner, determined the development of the volumetric form. A suspended cube enveloped by the muxarabi panels in White aluminum accommodates the private rooms and promotes an exclusive identity for the house. The Arab-originated frames promote thermal comfort, privacy and filter the luminosity, creating light and shadow effects.


“According to ancient temple guardians, the “musharabi” filters the energy, letting free the light of the soul. The light that penetrates the temple transforms itself into a kaleidoscope and teaches us that nothing is final, everything transforms and gives space for a new perspective.” – unknown author


















